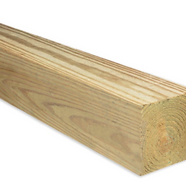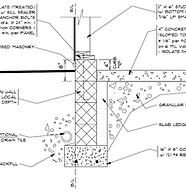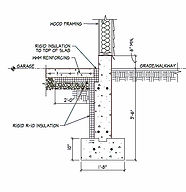top of page


GARAGE
Selection Guide
We made a guide to help you design your garage.
Follow the steps below, then fill the form below to submit for quoting.
STEP 1:
Pick Your Size
12 x 12
12 x 16
12 x 20
12 x 24
12 x 28
12 x 32
12 x 36
12 x 40
STEP 2:
Roof Pitch

Foundation Options
STEP 3:

Treated Wood Posts

Poured Wall with Posts

Laminated Wood Posts

Block Wall with Studs

Permacolumns

Poured Wall with Studs
STEP 4:
Floor Covering

CONCRETE
GRAVEL
-or-
Our Garages come Standard with a Concrete floor but you have the option to do this yourself
Metal Colors
STEP 5:
Garage Door Styles
STEP 6:

Raised Panel

Flush V-Groove
Window Panels (Garage Doors)

Short Rectangular

Long Rectangular
Man Doors

6-Panel Door

9-Lite Door
Window Selections
STEP 7:

3x3 Window

3x4 Window

3x5 Window

2x6 Window
Fill out this form for a detailed Quote
Ready to move forward? Simply fill out this form and submit it to us, and we’ll provide a clear, personalized quote tailored to your needs.
Whether you’re curious about pricing, what’s included, or how long it’ll take, we’ll take a close look and give you a full breakdown. We may reach out if we need more info for your detailed quote.
We can help
Whether you're just getting started or need help refining the details, our knowledgeable team is ready to assist.
📞 Give us a call, or email us
bottom of page















